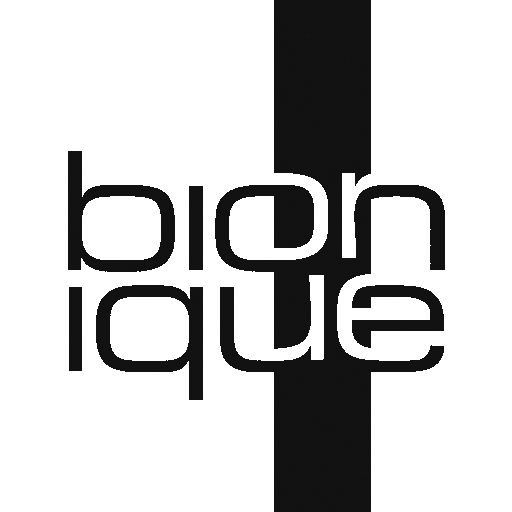
Our design process is oriented towards setting up an entire developing process in which new solutions, ideas, forms, and materials are constantly born. We coordinate and verify construction processes, analyze previous experiences and projects, and search for their creative work.
BIONIQUE is creating spaces inspired by the real world, in accordance with the environment and the „spirit of the place. “ We create spaces qualified as „open,“ simple, and highly connected with social life, activities, and nature.
Relying on our previous experiences, we help our clients achieve added value for their facilities in an artistic, cultural, material, symbolic, and financial sense.
Our work is based on reality and context, on aims and content.
We are fully committed to each project, guiding clients through all design and construction stages with clear, relevant information.
SERVICES:
ARCHITECTURAL DESIGN
Our office is in charge of the following technical documentation:
- Pre-Design Phase / Feasibility Study
- Schematic Design (SD)
- Design Development Phase (DD)
- Construction Documents (CD)
- Bidding
- Construction Administration (CA)
Architectural detail is the place where the multidisciplinary aspect of this profession stands out. This detail comprises all the artistic, engineering, philosophical, economic, and financial knowledge and work of an architect.
At Architecture Office BIONIQUE, accuracy, preciseness, applicability and logic of the architectural detail are crucial. We pay a lot of attention to dealing with each form, starting from manual sketches to final drawings and 3D models of the details.
ENGINEERING AND PROJECT MANAGEMENT
We provide the following services:
- Project process coordination
- Tracking and controlling project changes
- Carrying out processes via the Central Register of Integrated Procedures (CEOP)
- Design and professional project monitoring during construction works
- Construction cost plans and estimates
- Collecting and preparing all required documentation for the facility’s technical acceptance and obtaining an occupancy permit
Investors can let our team compile all the secondary processes and activities during construction, as well as ensure the realization supervision and exploitation success, and control of activities during the construction process through evaluation, engineering, and project management.
In the field of consulting, Architecture Office BIONIQUE with this form of leading and managing investments finds and eliminates any potential issues and contributes to the rationalization of construction.
CONSULTING
Architecture office BIONIQUE offers their clients consultations in the field of construction and investments with the goal of obtaining a quality facility in every aspect – constructional, functional, structural, economic, and energy aspects.
Thanks to the knowledge of current local law regulations and rules (as well as many years of experience with law regulations in France and Switzerland – SIA norms), analysis of planning documentation, and geodetic and geo-mechanical characteristics of the area, we successfully analyze and estimate the real condition of each location, its advantages, and constraints.
ENERGY EFFICIENCY
Our team offers solutions for intelligent energy use with the aim of constructing and optimizing the use of energy-efficient and climate-neutral buildings.
Our services cover:
- Conducting energy-efficiency study
- Calculating the energy performance of the building envelope
- Designing construction details to avoid cold bridges and condensation in layers
- Professional assistance in defining and determining the appropriate use of green technologies (heat pumps, solar panels, etc.)
- Analysis of the existing energy condition of the facility
- Improvements in the energy performance of existing buildings
Our priority is to project objects as low-energy buildings with minimal impact on climate and the natural environment, which at the same offer their beneficiaries a healthy life environment and maximum comfort.
By applying energy-efficient principles and measures, these buildings aim to produce as much energy as they spend yearly on heating, climatization, ventilation, lighting, and equipment use.
BIM (Building information modeling)
Having many years of experience working with this technology helps us anticipate the following:
- Early problem detection – elements of conflict that are part of the building’s design are identified during the modelling phase, thus preventing expensive changes during the construction.
- Planning improvements – project elements can be divided more efficiently with intelligent modelling use, giving the possibility of better organization, control, and optimization of workload.
- Construction Automation
- Improved construction process – BIM generates the workflow – all changes made during the construction process can be updated automatically for all parties working on the building site.
Building information modeling (BIM) uses different tools and technologies for creating a data-rich 3D model. This enables real-time cooperation among all the professionals involved in the construction project. This work approach leads to the optimization of all the aspects of the project and improvement in the matter of expenses, safety, and efficiency through the entire lifecycle of buildings.
INTERIOR DESIGN
We provide professional interior design services for both residential and commercial spaces, combining aesthetics, functionality, and architectural expertise to create environments that inspire and perform.
Our services include:
- Space planning and functional layout design
- Selection of materials, colors, and finishes
- Custom furniture and built-in elements design
- Lighting design and ambiance planning
- 3D visualizations and concept presentations
- Coordination with contractors and suppliers
Whether it’s a home, office, retail, or hospitality space, we design interiors that reflect your identity and support your daily activities.
3D MODELING AND VISUALIZATION
Our clients can easily have a look at suggested architectural briefs via modern visual tools – computer-generated imagery (CGI) and virtual reality (VR). Thanks to these tools, clients can use VR headsets and, in certain project phases, get a better idea of the space under construction – as if it was already built. Services in this field cover:
- 3D modeling
- 3D visualization
- Postproduction

