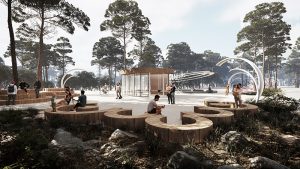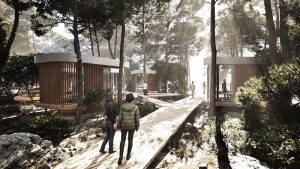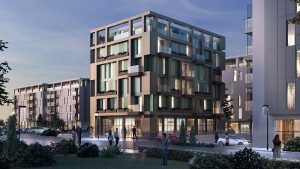LIGNANO PINEWOOD ECO-HOTEL
Lignano Pinewood Eco-Hotel
Location: Lignano Sabbiadoro, Italy
Area: 12.000 m2
Status: concept design
Project year: 2024
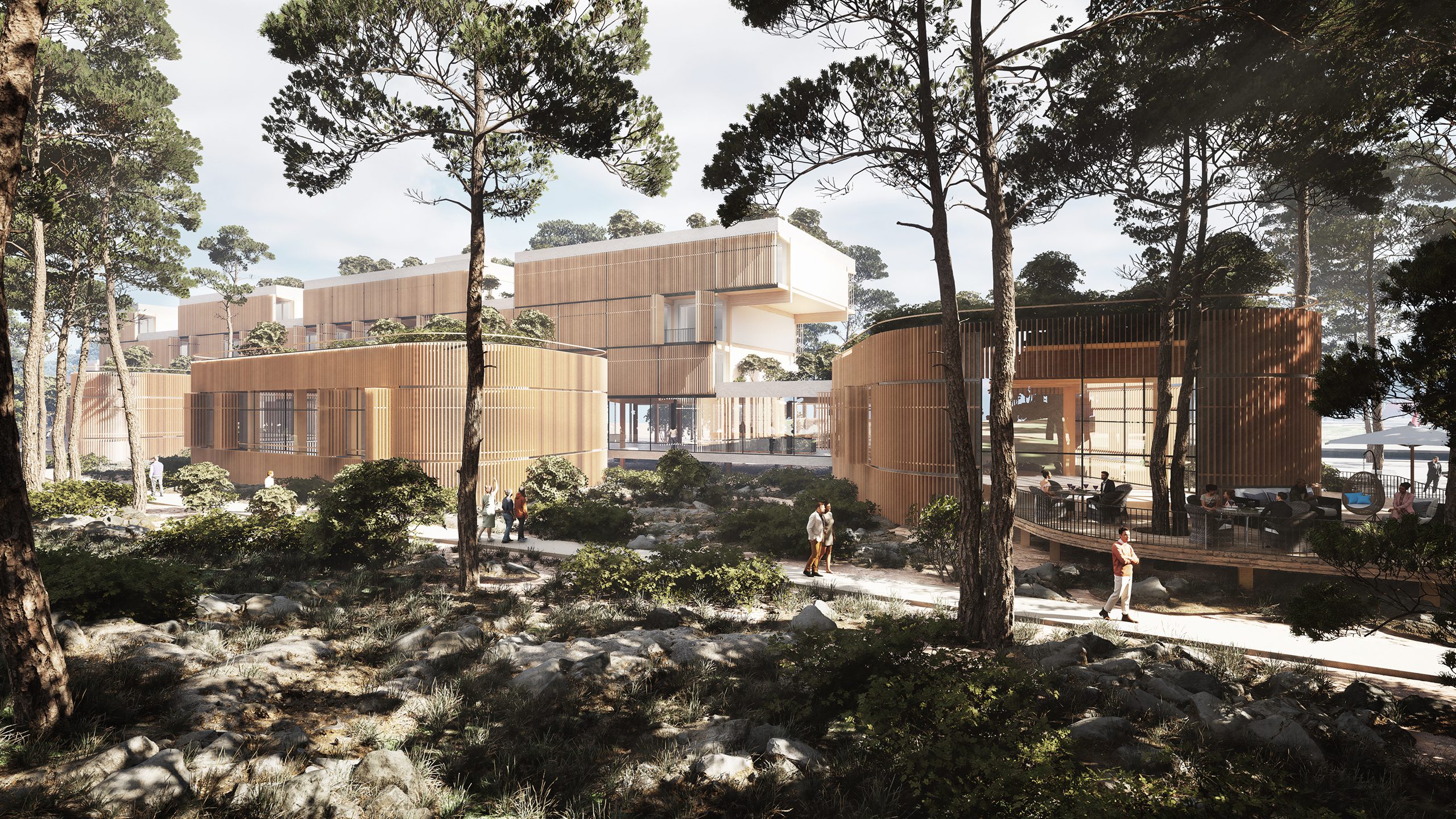
The Project goal is to create an object that addresses surrounding nature.
The form of the hotel arose from the nature of the material as the basic factor of a building, and from the use of the building in accordance with the construction.
Harmony, composition of parts, subordination, gravitational centers of space and static balance were greatly taken in consideration during design process.
In terms of design, the themes of the roof, clean volumes, horizontal distribution, asymmetric configurations, visual expression of the envelope, impact of the landscape itself and the coherence of the functional and technical aspects were all treated with special care.
The idea is to drastically reduce the use of cars and encourage the use of bicycles, E-bikes, E-scooters and other alternative modes of transportation.
The hotel consists of three main elements: accommodation block, annexes and „The Street“.
THE ACCOMMODATION BLOCK

The Eco-hotel accommodation block is shaped by stacking various room types in 3 levels. In the conceptual phase of the design, it was easy to carry out variations in the process of development, integration and adaptation of the room moduls. The reorganization of the room moduls in different spatial configurations gave facade the authentic look.
The largest number of rooms are arranged on the middle level.
The last floor is characterized by green roof areas and slits that define the building’s silhouette. The building has an elongated shape, which allows a wider front facing the forest.
The starting point of the design was that the rooms should be oriented on both sides, towards the north (Lignano Pinewood), and the south (the sea). For this reason, some room types are designed as duplexes. The rooms are accessed through an open gallery on the south facade of the building.
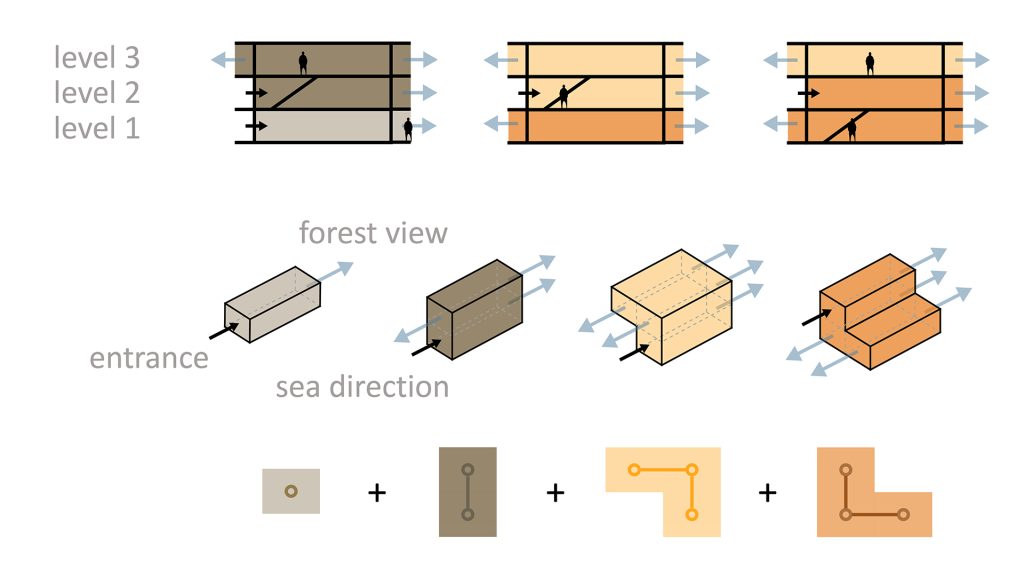

In certain places where there are no rooms, the openings appear in the block volume. These slits make the object lighter, allow for easier ventilation, the flight of birds and visual contact with the forest. This prevents the object from becoming „a wall“. One part of the Eco-hotel accommodation block penetrates deep into the forest, allowing guest “life in the canopy “.

THE ANNEXES
After taking into consideration the site’s local flora & fauna, even in the zone of no community interest, the project marks out specific areas with low vegetation density. Additionally, these areas were further defined more specifically in accordance with careful distribution of hotel functions. The results are locations and shapes of the future annexes.
The project defines annex shapes as sophisticated, soft lines inspired by nature. Extrusion of these shapes forms annexes as some kind of semi-independent structures attached to the hotel by „The Street“. Annexes basically popped-out from the ground taking the soil and vegetation with them on the roof.

THE STREET
On the ground floor of Eco-hotel the project proposes creation of a hall/corridor named “The Street”. This space is elevated from the ground in order to preserve as much natural soil below as possible.
It is of great importance for connecting annexes with the accommodation block above into main spatial composition.
Enriched with art works and greenery, the street offers to guests and visitors a subtle space for informal conversations, various entertainment, leisure areas as well as scenic views of the natural beauty of Lignano Pinewood.
The Street nimbly stretches through the entire interior space. In some parts, this street-gallery narrows or expands, and in some it turns into a corridor or passage, as well as bridge or path (walkway). This street-gallery is like a main artery, like a river.
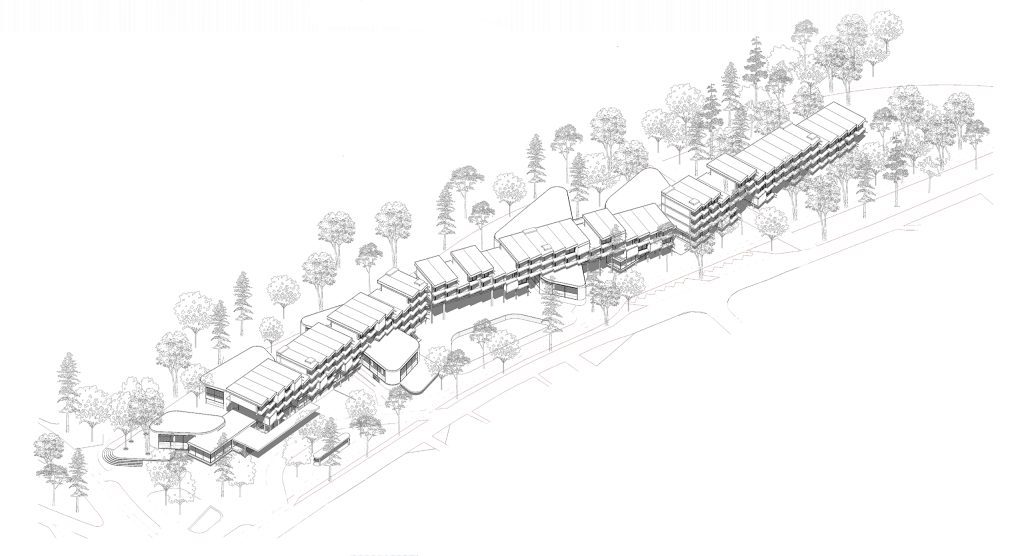
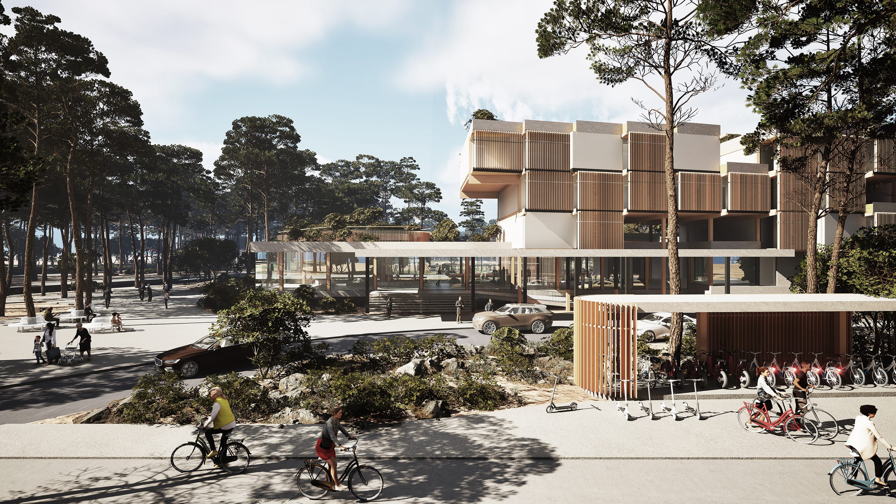
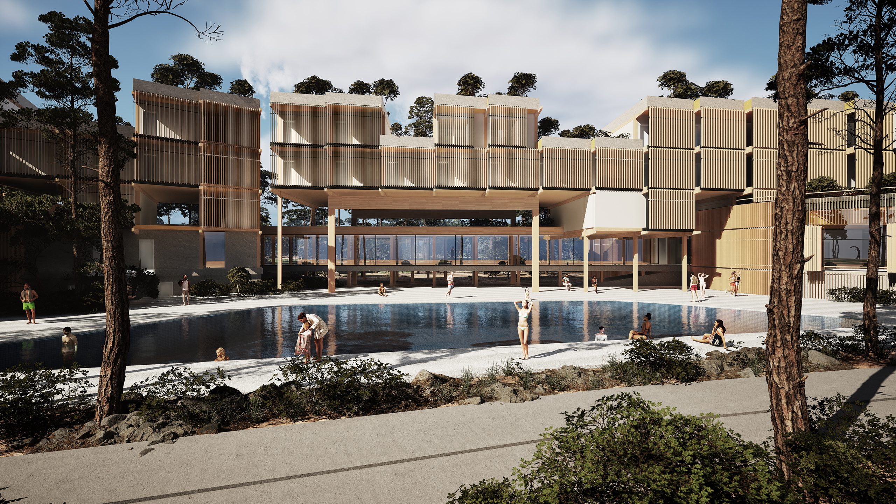
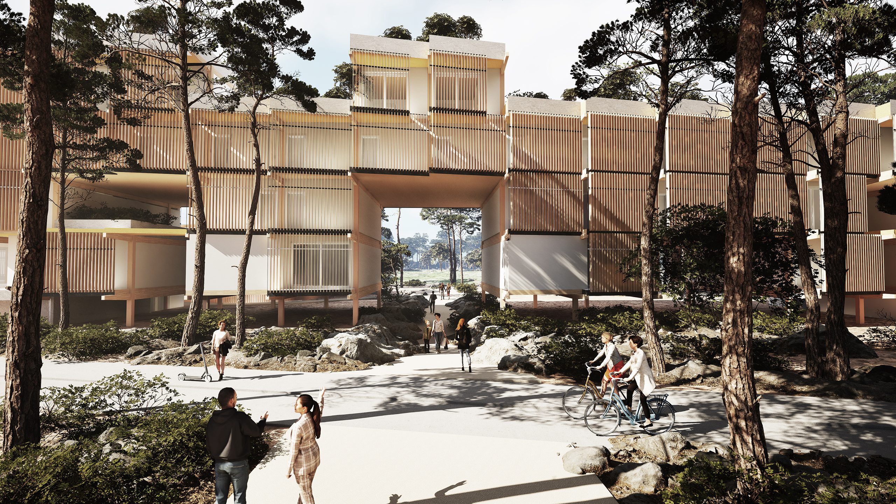
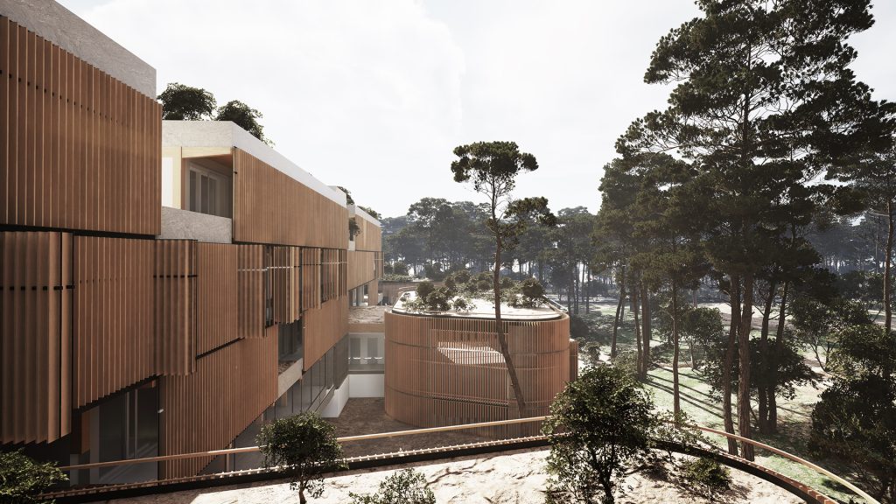
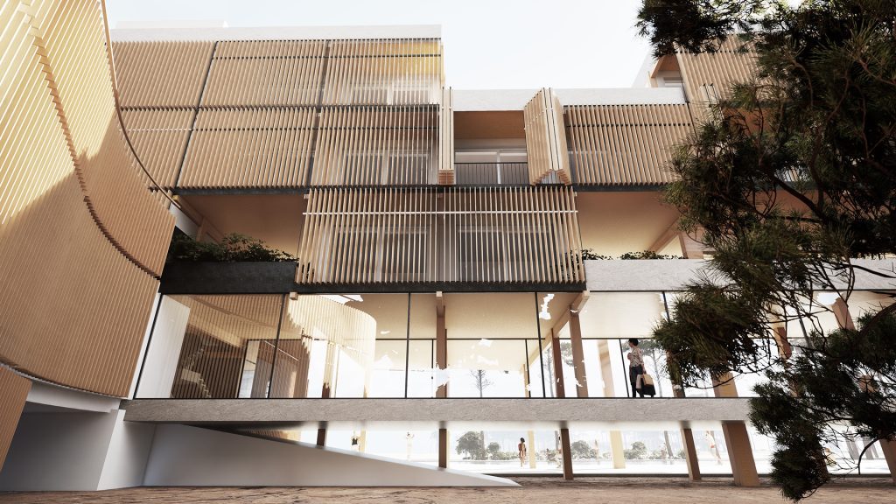
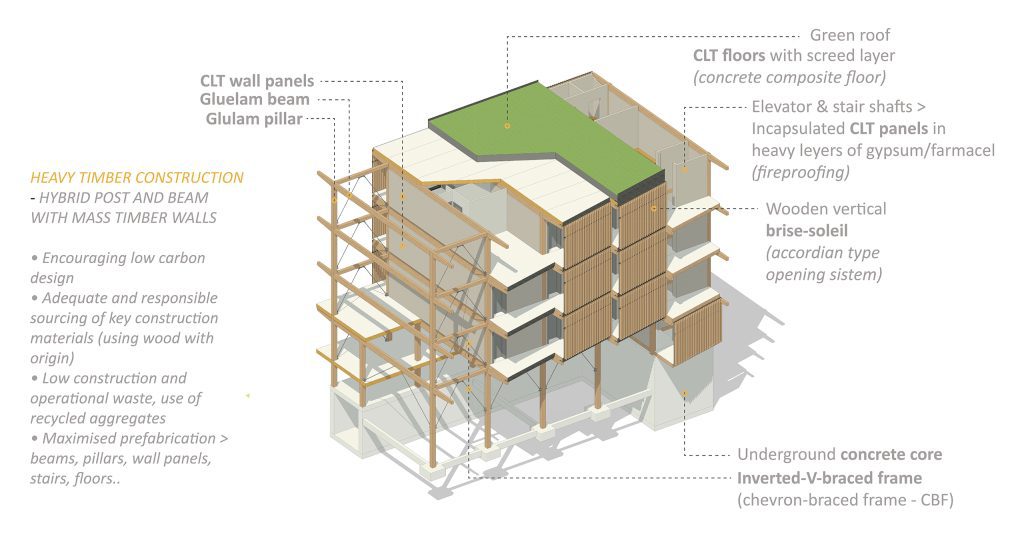

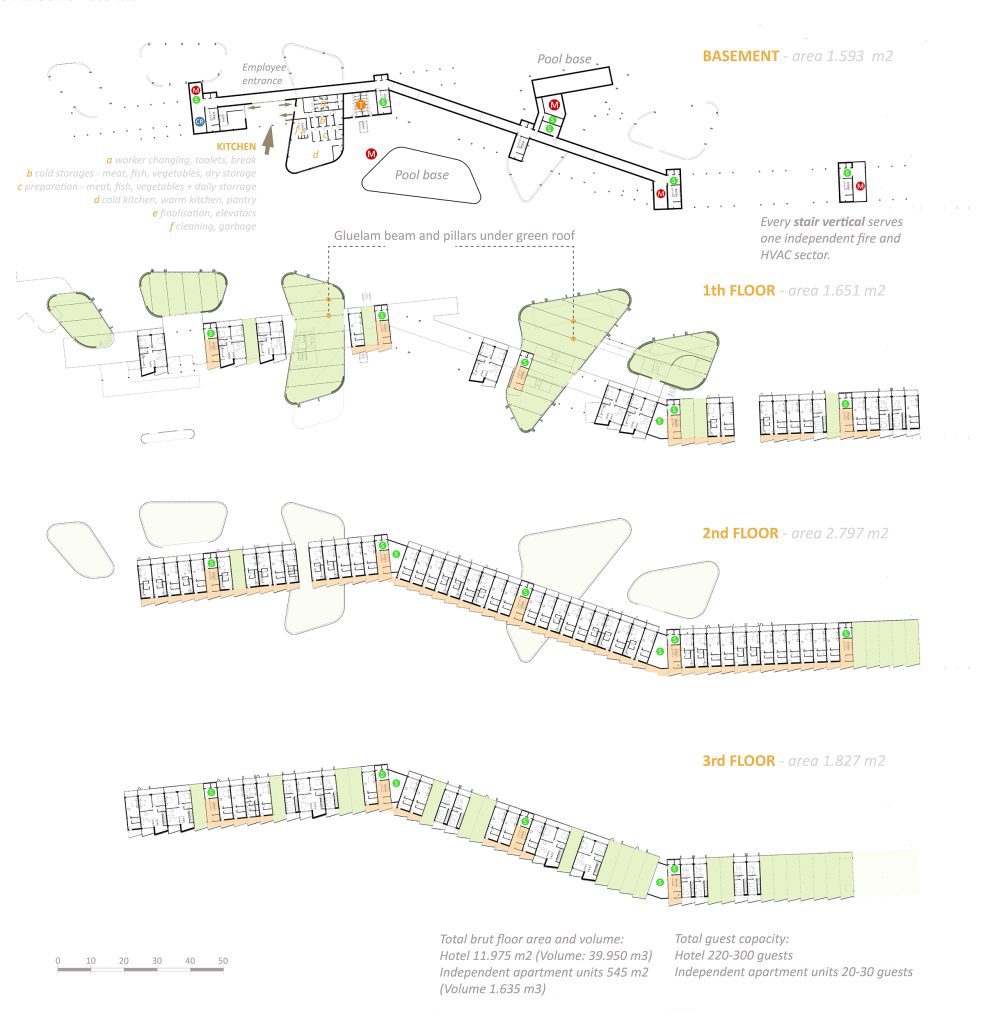
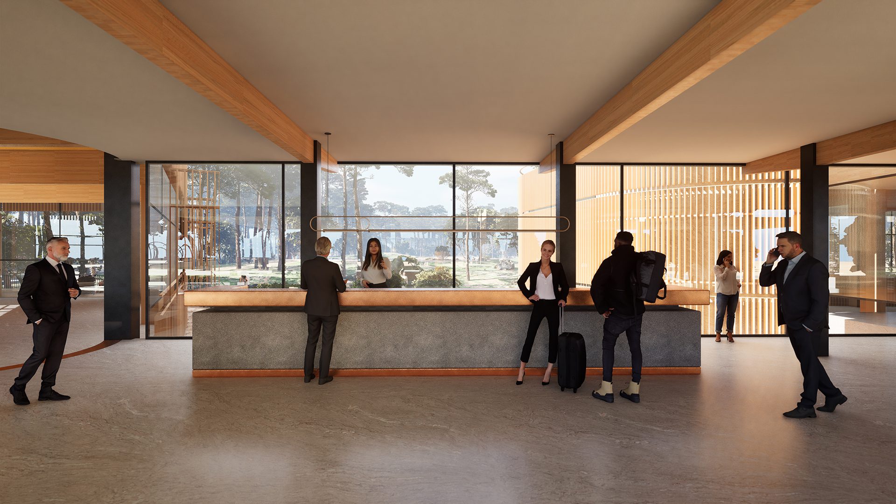
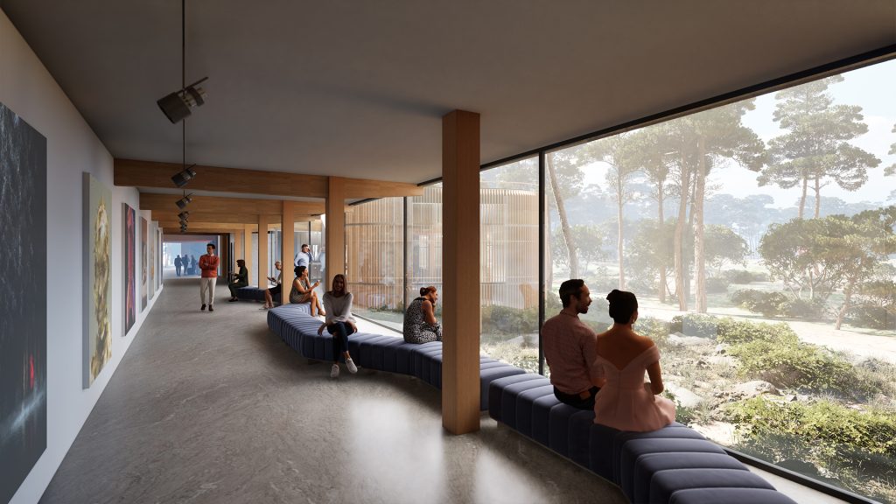
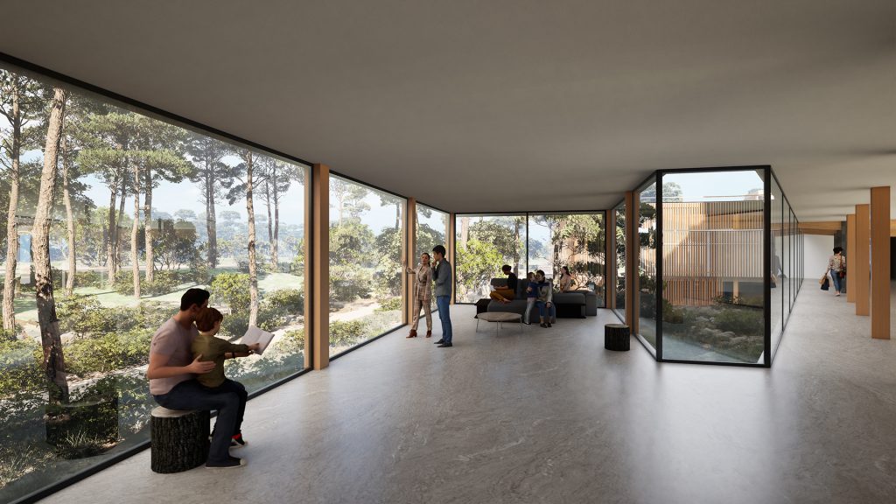
.
.
Check also >



