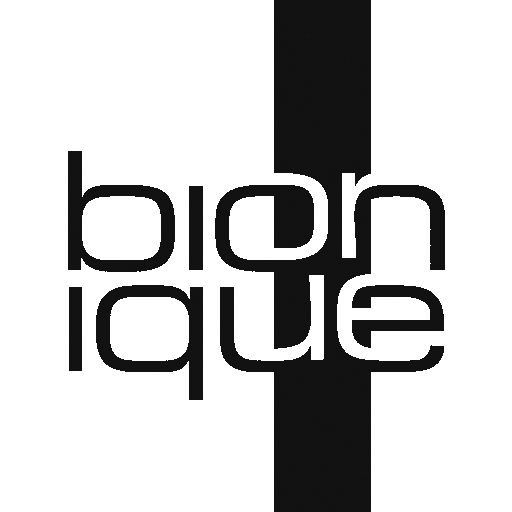Meaning in architecture:
Bionic architecture is a contemporary movement that studies the physiological, behavioural, and structural adaptions of biological organisms as a source of inspiration for designing and constructing expressive buildings.
Meaning in our case:
Bionic has a more symbolic / transferred meaning – it stands for the principle / approach to solving problems in architecture in accordance with the principles of preservation of natural values, with a sense of environment and the identity of the location.
Every project originates and grows out from the location. As such, it relies on modern technical and constructive solutions and adequate materials in order to achieve better performance and better exploitation of facilities.

HISTORY
Architecture office Bionique was founded by Adam Špehar in 2009 as a studio dedicated to architectural and interior design, with a particular focus on 3D visualizations. Over a period of ten years, the office operated in parallel with N2S Architects, based in Novi Sad, where Špehar was co-founder and director. Both offices worked closely with a partner architectural firm based in Geneva, contributing to numerous projects throughout the canton of Geneva, as well as in other locations across Switzerland and France.
Since 2021, Špehar and his team at Bionique have been working independently, applying their acquired knowledge and many years of international experience to the local market.
OUR MISSION
From the very beginning, our practice has focused on creating human-oriented design, as well as sustainable design. We have determined that our environmental and social commitment will be focused on the development and creation of energy efficient projects with zero carbon dioxide (zero-carbon) emissions and on buildings that use environmentally friendly construction techniques, materials and energy sources.
WHAT WE DO
Our practice encompasses architectural design, interior design, consulting, engineering, 3D modeling, and visualization. We hold licenses for architectural design and energy efficiency. On our projects, the office collaborates with structural engineers, as well as mechanical, hydrotechnical, and electrical systems engineers, along with smart home automation experts.

OUR CLIENTS
Architecture office Bionique helps its clients to get acquainted with applicable laws, regulations and procedures, with construction systems and the cost of construction. We explain to them in more detail what architects do and how much their engagement is worth. Our goal is for clients to gain the trust that architects, together with other engineers, will help them fulfill their wishes and expectations with their knowledge and skills.
AWARDS,
ACHIEVEMENTS
Members of the Bionique bureau have previously worked on projects that have received international recognition from well-known companies such as Velux and Xella, in competitions and participated in a significant number of architectural salons in Belgrade and Novi Sad.
2024 – 24th Salon Of Architecture – Novi Sad
Selection
2024 – TERRAVIVA Architectural Competitios – Lignano pinewood ECO-HOTEL
Finalist
2020 – VELUX – Bringing Light To Life – Architectural design awards – BLL 2020
Special Award Serbia ID-554
18DOC – urban villa in Novi Sad
2020 – XELLA – Triumpf 2020 – Architecture and building awards 2020
Best appartment building
18DOC – urban villa in Novi Sad
2020 – 22th Salon Of Architecture – Novi Sad
Selection
18DOC – urban villa in Novi Sad
2020 – The Museum of Contepmporary art of Vojvodina
Selection of most succesful architectural projects in Vojvodina
18DOC – urban villa in Novi Sad
2018 – 21th Salon Of Architecture – Novi Sad
Selection
2016 – 20th Salon Of Architecture – Novi Sad
Selection
Green Boulevard | Commercial Complex
2017 – Delta Holding Serbia – Interior design competition
3rd prize
2016 – Pinocchio Puppet Theatre – Theatre renovation competition
Compensation for the ecological solution (energy efficiency approach)
Pinnochio Theatre renovation – competition
2014 – 19th Salon Of Architecture – Novi Sad
Selection
2015 – MPU/MAA – 37th Salon Of Architecture – Belgrade
Architecture – Selection
Apartment building upgrade – Av. du Gros-Chêne, Onex, Switzerland
2015 – MPU/MAA – 37th Salon Of Architecture – Belgrade
Competition – Selection
P|A|V – Urban block reconstruction, Geneva, Switzerland

